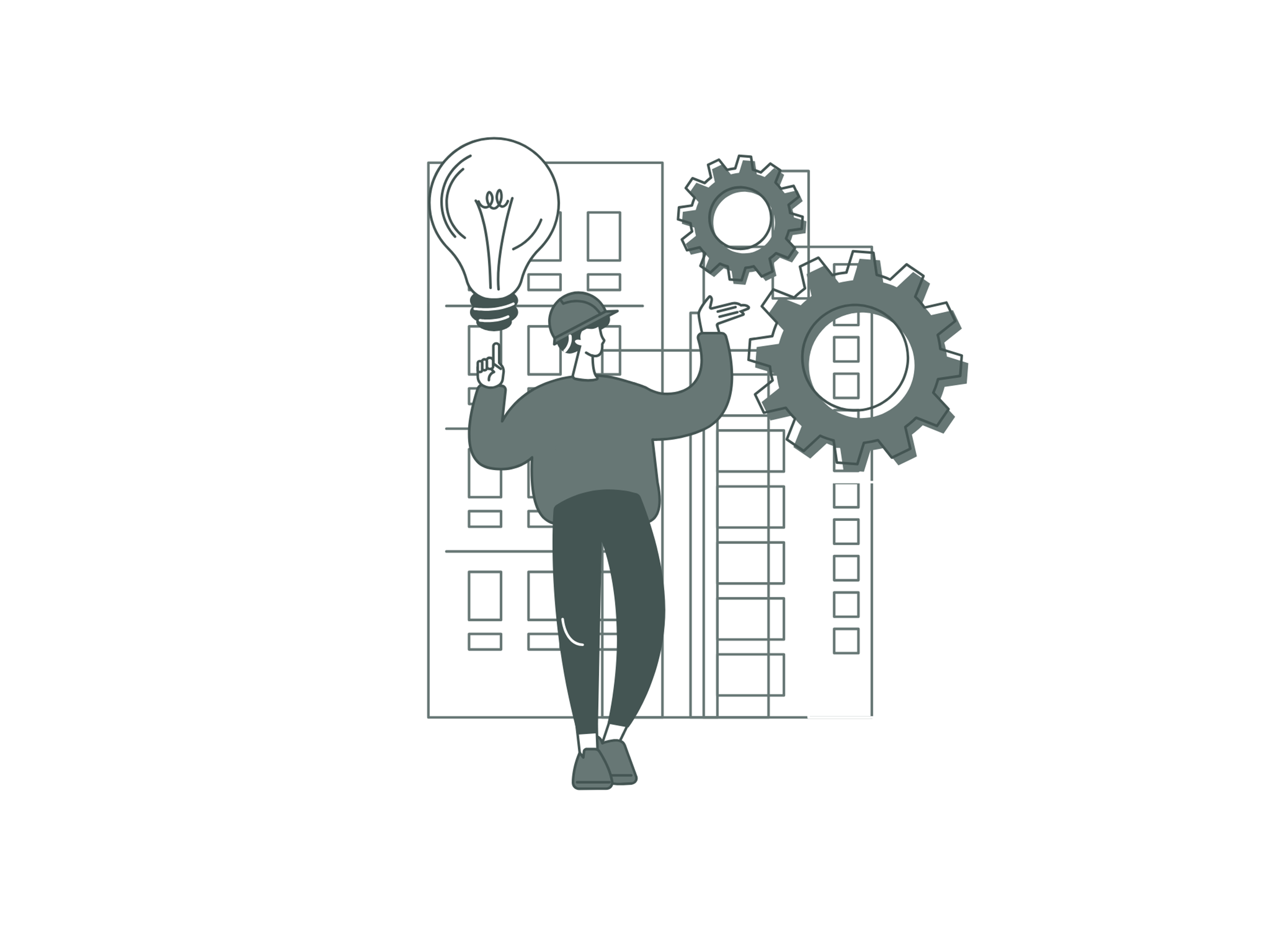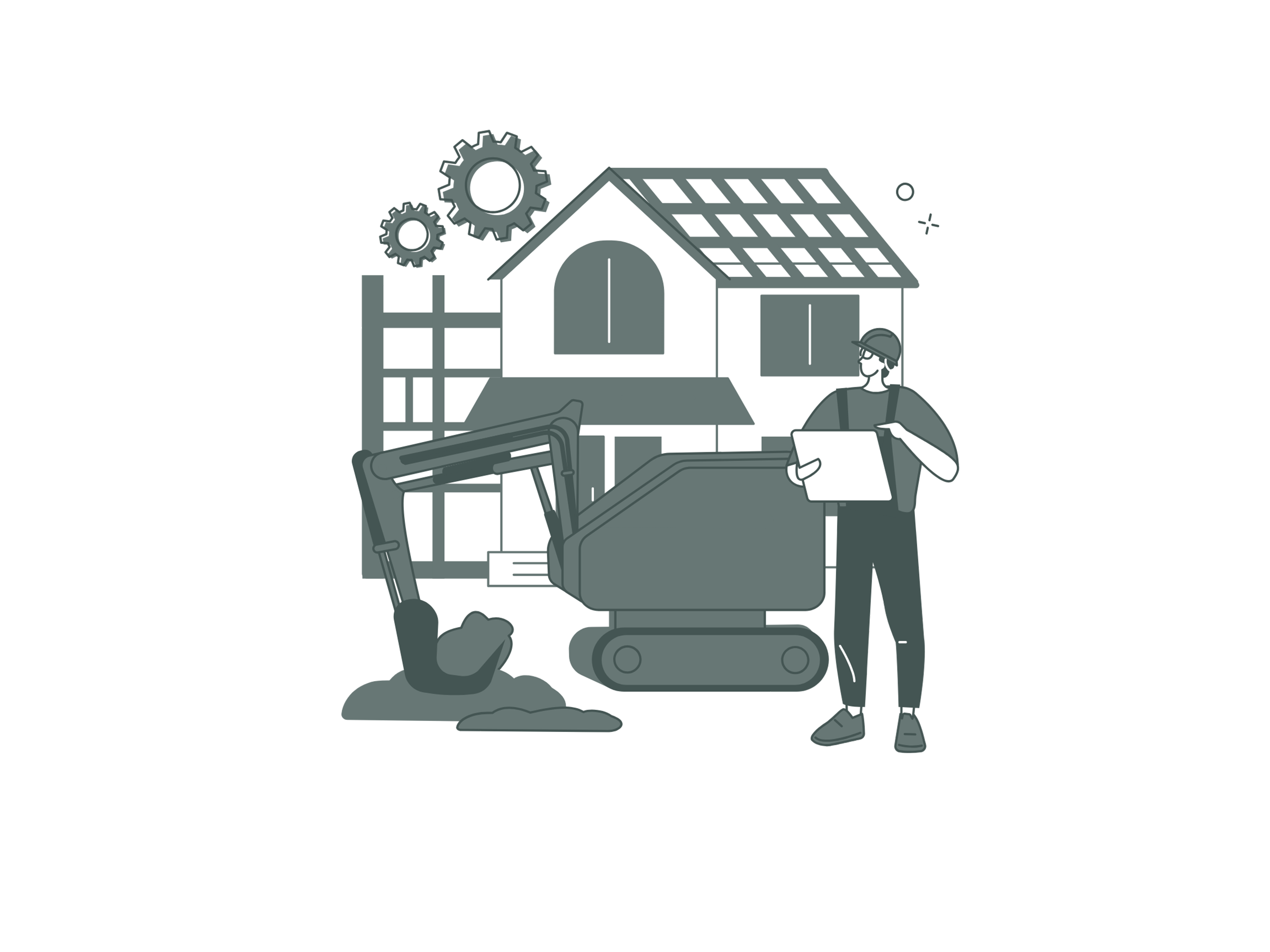How It Works
1. Initial Consultation
This is where it all begins. We meet to discuss your vision, goals, budget, and site details. How this supports your vision:
Establishes a clear understanding of your needs and aspirations for the project.
Sets the tone for a collaborative working relationship.
Helps you decide if we’re the right fit for your project.
2. Testing Possibilities
We analyse the site, local regulations, and your project’s potential. We then collaborate with you to refine and optimise a plan that maximises both your brief and budget. What makes this step essential is:
Identifies opportunities and constraints early on.
Ensures the project aligns with all the relevant zoning and legal requirements.
Saves time and resources by clarifying what’s achievable for your specific scenario.
3. Collaborate + Create
Here, we translate your vision into visual form, creating sketches and layouts to explore different design possibilities. This empowers you by giving confidence with the direction of the project. Key activities include:
Developing floor plans, elevations, and diagrams..
Aligning the design with your lifestyle needs and aesthetic preferences.
Presenting multiple options for your feedback.
4. Refining the Vision
Once a concept is chosen, we delve into the details, integrating technical and functional aspects into the design. This ensures a balance between beauty, functionality, and buildability.
Coordinating with structural engineers and other consultants to streamline submissions to council.
Fine-tuning layouts to optimise usability and performance to ensure the creation of value.
Selecting materials, finishes, and fixtures.
5. Build Preparation
This is the technical phase where we create comprehensive drawings and specifications for your project to be realised. Here we collaborate with you to finalise the vision via detailed discussions. It also includes:
Producing detailed architectural plans, sections, and elevations for builders to provide accurate pricing.
Specifying materials, construction techniques, and finishes to your personal preferences.
Collaborating with consultants to finalise technical details to assure your holistic vision is achieved.
6. Securing Approvals
We handle the submission process to secure necessary permits and approvals for building. This stage includes:
Preparing documentation required by local councils or certifiers to streamline approvals.
Responding to queries and negotiating with regulatory authorities.
Simplifying a potentially complex process, ensuring your project minimises delays.
7. Realising the Vision
With approvals in place, construction begins. We stay involved to ensure the build aligns with the design intent, whilst keeping you informed. Key responsibilities include:
Liaising with your builder to clarify design details.
Conducting site visits to monitor progress and quality, and provide you updates.
Addressing unforeseen latent site challenges and proposing solutions.
Providing ongoing design advice as construction progresses to ensure your vision is realised.
8. Project Success
The final stage marks the completion of your project. We work with you to ensure every detail is perfect. This involves below key steps:
Conducting a thorough inspection to confirm the build meets the drawings + specifications.
Addressing any final adjustments or corrections.
Providing you with final documentation, such as warranties and maintenance guides.
Ensuring you are fully satisfied with the outcome and ready to enjoy your beautifully crafted space.
Let’s Build Together!
To discuss your project or learn more about our services, please enquire below. We're here to help you take the best first step for you and your project.




